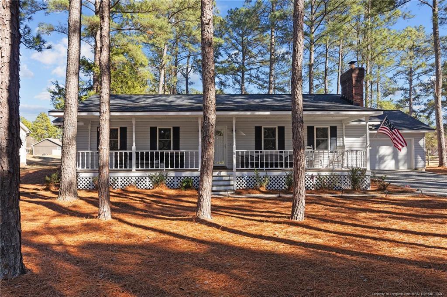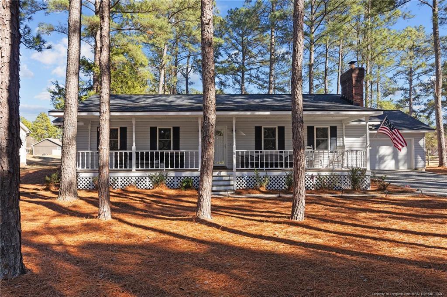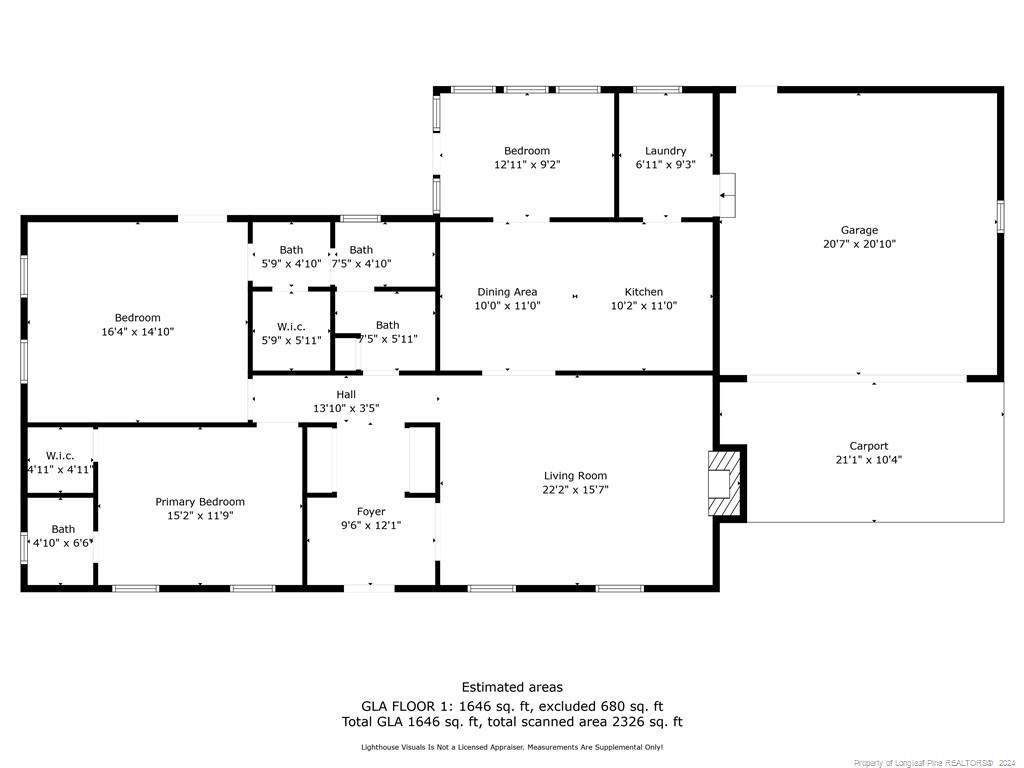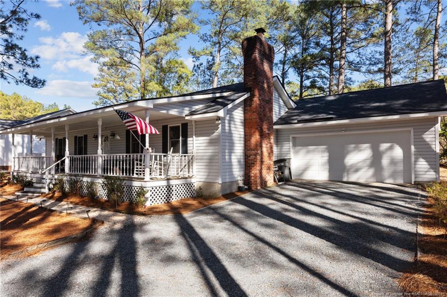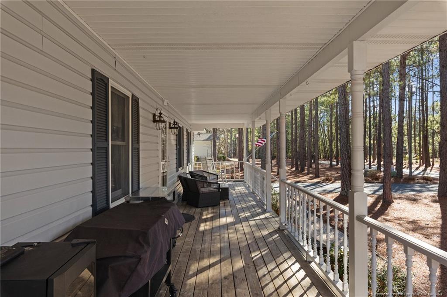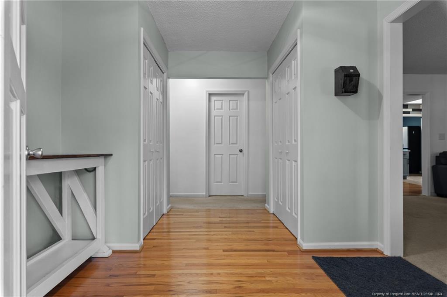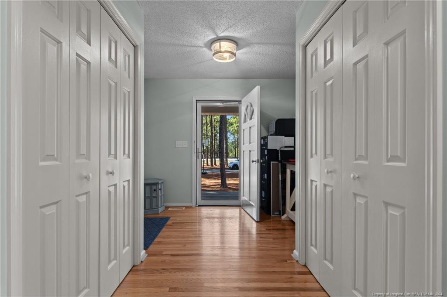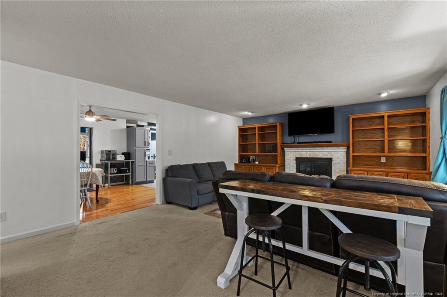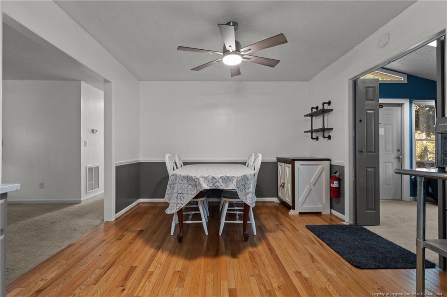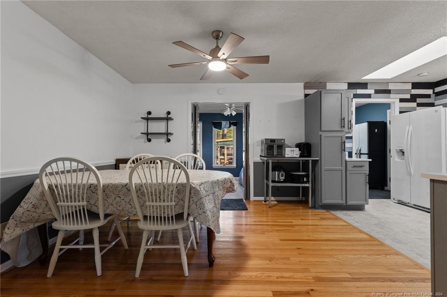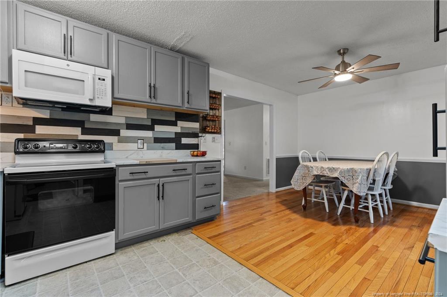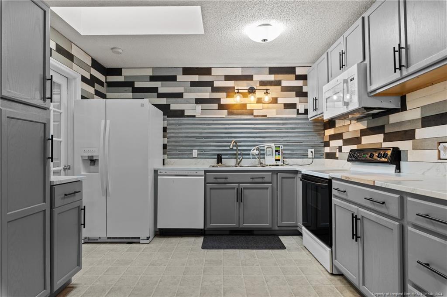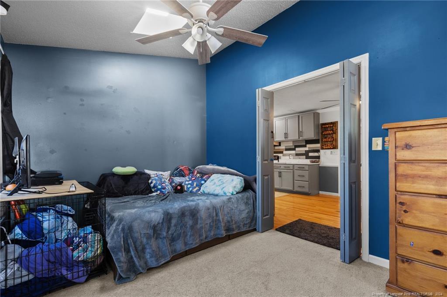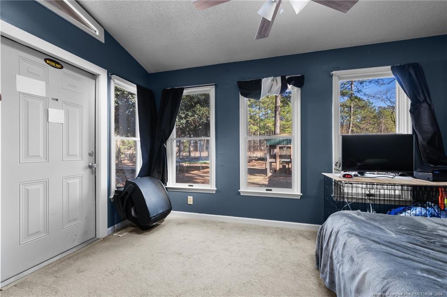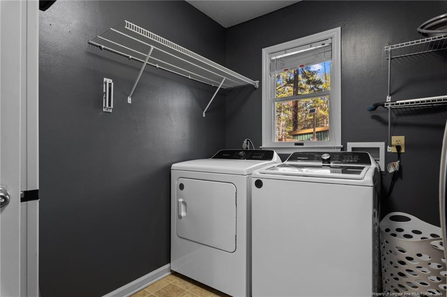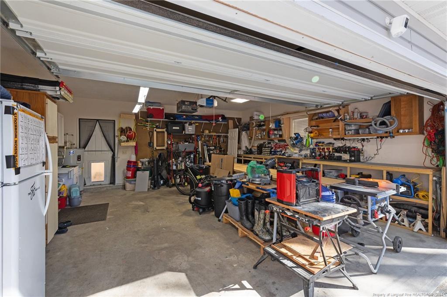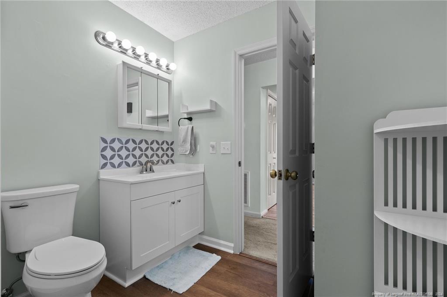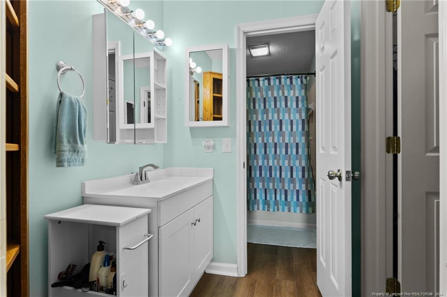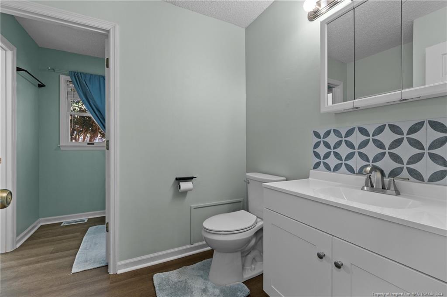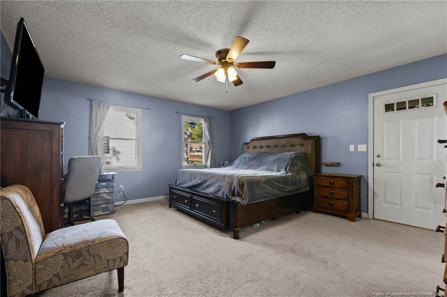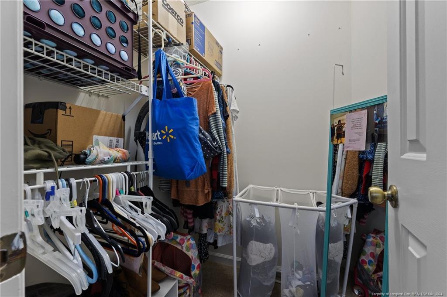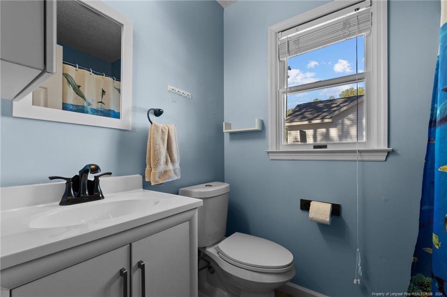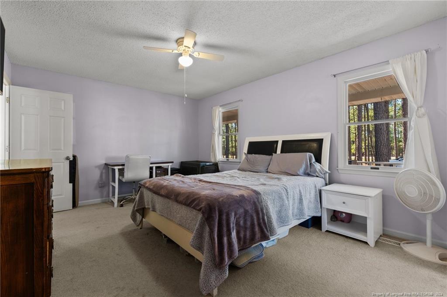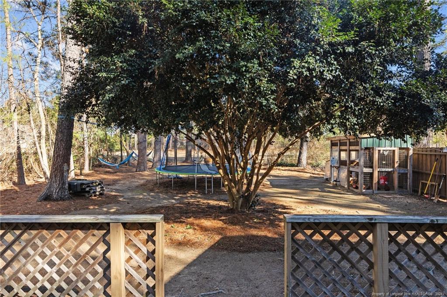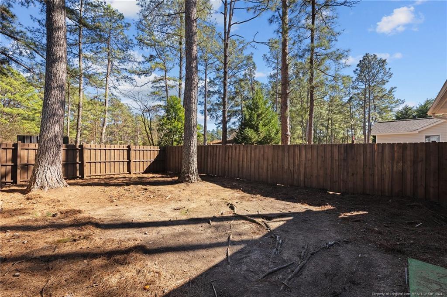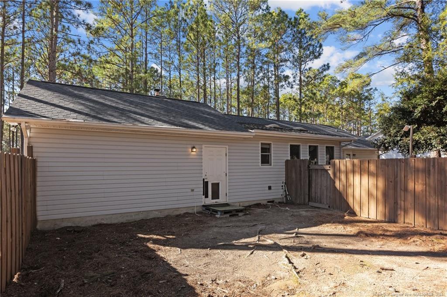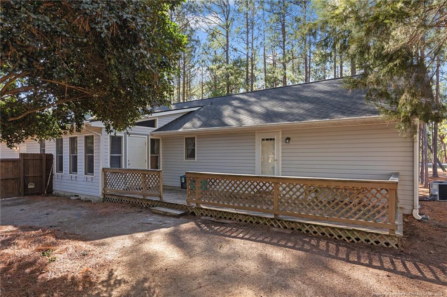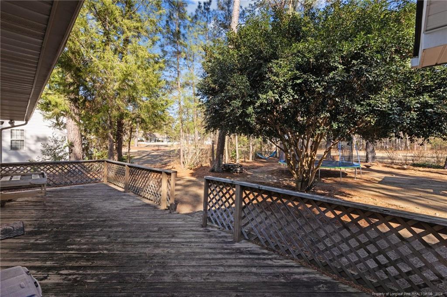135 Laurel Oak Lane, Pinebluff, NC 28373
Date Listed: 02/29/24
| CLASS: | Single Family Residence Residential |
| NEIGHBORHOOD: | THE PINES |
| MLS# | 720557 |
| BEDROOMS: | 2 |
| FULL BATHS: | 2 |
| PROPERTY SIZE (SQ. FT.): | 1,601-1700 |
| COUNTY: | Moore |
| YEAR BUILT: | 1988 |
Get answers from your Realtor®
Take this listing along with you
Choose a time to go see it
Description
Highly Motivated Sellers! One of the standout features of this property is the brand new roof, huge front porch, perfect for relaxing mornings with a cup of coffee or savoring the peaceful evenings. As you step through the front door, you are greeted by a spacious foyer opening into a large living area. Enjoy a cozy fire in the large wood burning fireplace with built in bookcases on either side. Walk in the newly renovated open concept kitchen which boasts new cabinets! From the kitchen enter the beautiful Carolina room allowing an abundance of light into the kitchen and dining area! The master bedroom is generously sized with two walk-in closets and connects to a newly renovated bathroom with new vanities and flooring! Step outside to the large back deck and enjoy the backyard opening to the previous golf course(no longer functioning but privately maintained). Enjoy a fenced in area which provides a safe place to run!
Details
Location- Sub Division Name: THE PINES
- City: Pinebluff
- County Or Parish: Moore
- State Or Province: NC
- Postal Code: 28373
- lmlsid: 720557
- List Price: $285,000
- Property Type: Residential
- Property Sub Type: Single Family Residence
- New Construction YN: 0
- Year Built: 1988
- Association YNV: Yes
- Middle School: Southern Middle School
- High School: Pinecrest High School
- Interior Features: Bathtub/Shower Combination, Bookcases, Family Room, Kitchen, Laundry
- Living Area Range: 1601-1700
- Flooring: Carpet, Vinyl, Hardwood, Laminate
- Fireplace YN: 1
- Fireplace Features: Family Room, Wood Burning
- Heating: Electric, Forced Air, Heat Pump
- Architectural Style: 1 Story
- Construction Materials: Attic/Crawl Hatchway(s) Insulated, Vinyl Siding, Wood Frame
- Exterior Amenities: Paved Street
- Exterior Features: Curbs/Gutter, Fenced Yard, Fencing - Partial, Porch - Back, Porch - Covered
- Rooms Total: 6
- Bedrooms Total: 2
- Bathrooms Full: 2
- Bathrooms Half: 0
- Above Grade Finished Area Range: 1601-1700
- Below Grade Finished Area Range: 0
- Above Grade Unfinished Area Rang: 0
- Below Grade Unfinished Area Rang: 0
- Basement: Crawl Space
- Garages: 2.00
- Garage Spaces: 1
- Lot Size Acres Range: .26-.5 Acres
- Lot Size Area: 0.0000
- Zoning: Residential District
- Electric Source: Other
- Gas: None
- Sewer: Septic Tank
- Water Source: Public Works
- Home Warranty YN: 0
- Transaction Type: Sale
- List Agent Full Name: CASEY BURTON
- List Office Name: CAROLINA SUMMIT GROUP #1
Data for this listing last updated: April 29, 2024, 5:48 a.m.
SOLD INFORMATION
Maximum 25 Listings| Closings | Date | $ Sold | Area |
|---|---|---|---|
|
105 Black Cherry Way
Pinebluff, NC 28373 |
3/14/24 | 345900 | THE PINES |


